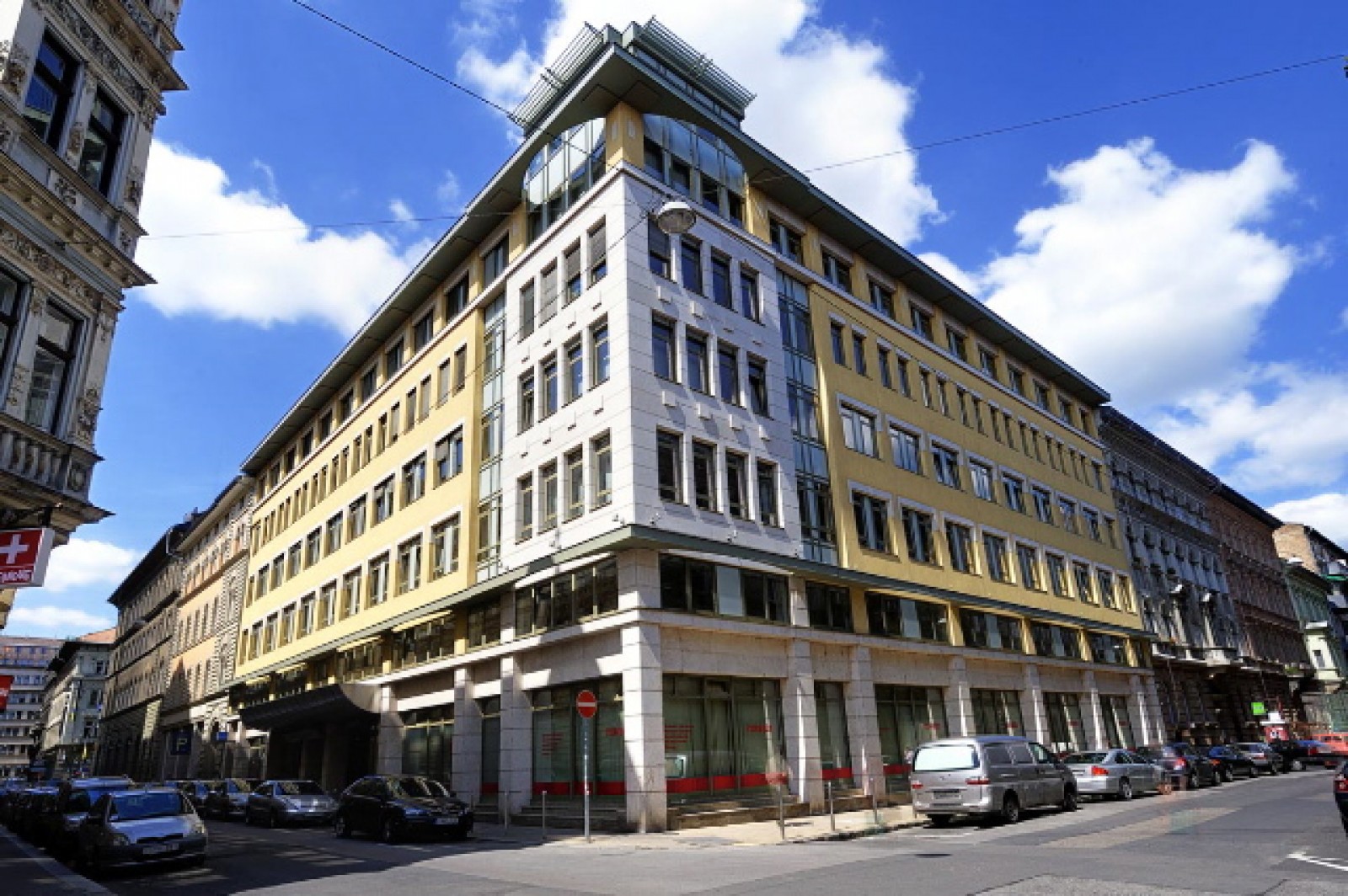| Floor | Space | Free | Occupancy | Floor plan |
|---|---|---|---|---|
| Ground floor | 650 m2 | 350 m2 |
|
JPG |
| Floor 1 | 650 m2 | 400 m2 |
|
JPG |
| Floor 2 | 650 m2 | 0 m2 |
|
JPG |
| Floor 3 | 650 m2 | 0 m2 |
|
JPG |
| Basement | 250 m2 | 0 m2 |
|
JPG |
|
|
||||
| Total | 2850 m2 | 750 m2 |
|
|
| Total area | 2850 sqm | Free area | 1018 sqm |
| Green certificate | n/a | Min. rentable area | 100 negyzetmeter |
| Year of pass | 2016 | Year of renovation | 2016 |
| Free warehouse space | 0 negyzetmeter | Free retail space | N/A |
| Common area factor | 14 % | Service fee | 5,3 €/m²/mo |
| Region | Belváros | ||
| Website | wing.hu/hu/projekt/a66 | ||
| Owner | N/A | ||
| Developer | N/A | ||
| Facility Manager | N/A | ||
The A66 office building is a timeless villa on Andrássy út, which has been converted into quality offices to suit the needs of tenants.The 3,000 square meter A66 office block is a classically styled building, whose creatively refurbished “A” category design offices emphasize the historic architectural values of the building with an industrialistic minimalist contrast.
Access:
In the heart of the city centre with excellent public transportation access:
- M1 metroline – Vörösmarty utca station
- bus lines: 105, 210, 210B
- trolley bus: 73,76
Explore the neighbourhood!
További adatok
- Reception
- 24 hour security
- Conference room
- Card system
- Restaurant in the building
- Free parking zone
- Visitor parking
- Green zone
- Cafe
- Shower
- Bicycle storage
- Changing room
- Seat service
- Fitness room
- ATM
- 2 pipe air contitioning
- Interior design
- Split air conditioning
- Uninterruptible power supply
- Phone center
- Optical cabling
- Sprinkler
- Video camera system
- Facitity management
- Lifted floor
- Suspended ceiling
- 4 pipe air conditioning
- Elevator
- Chilled beams
- Heat pump cooling / heating




















