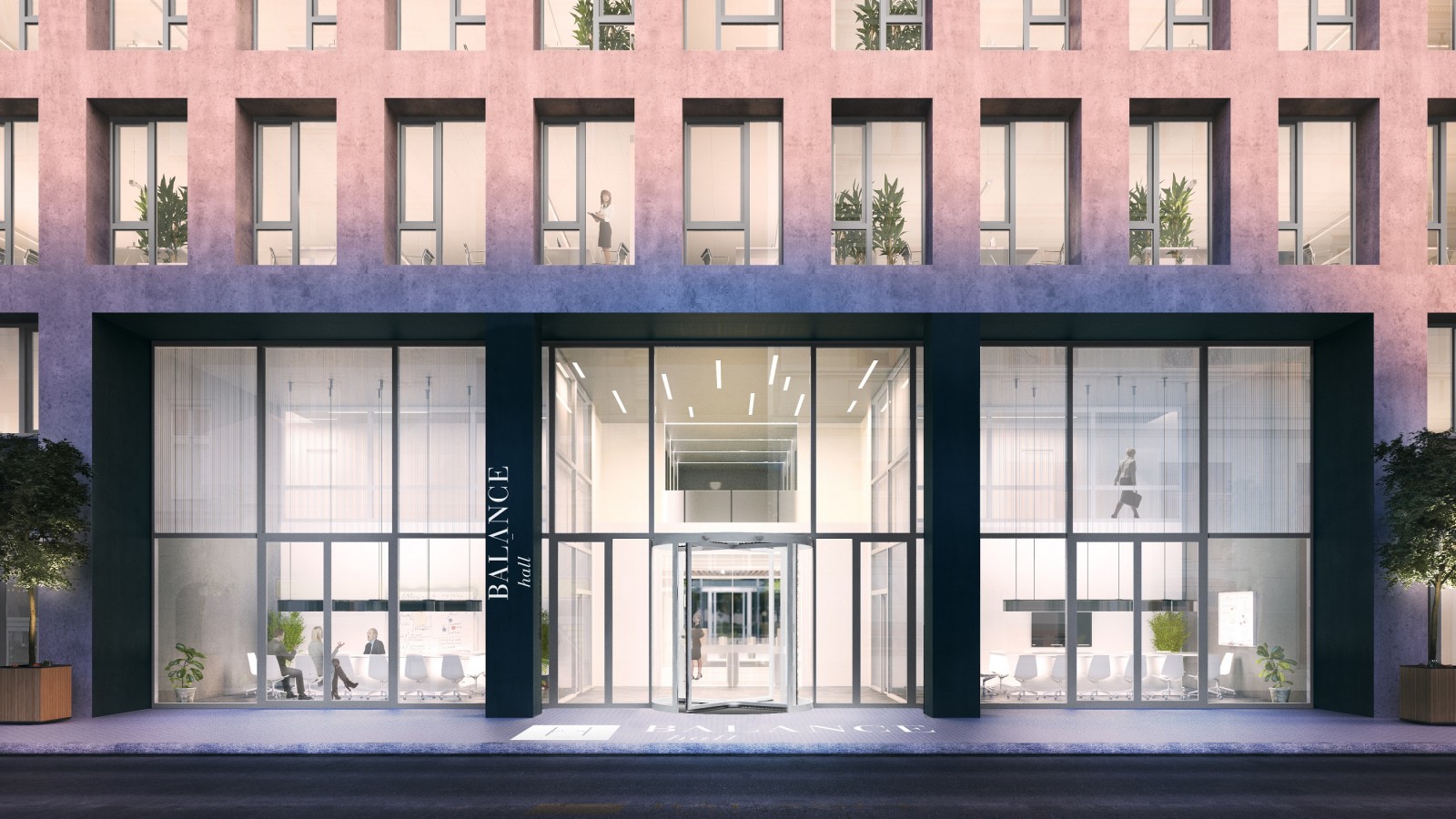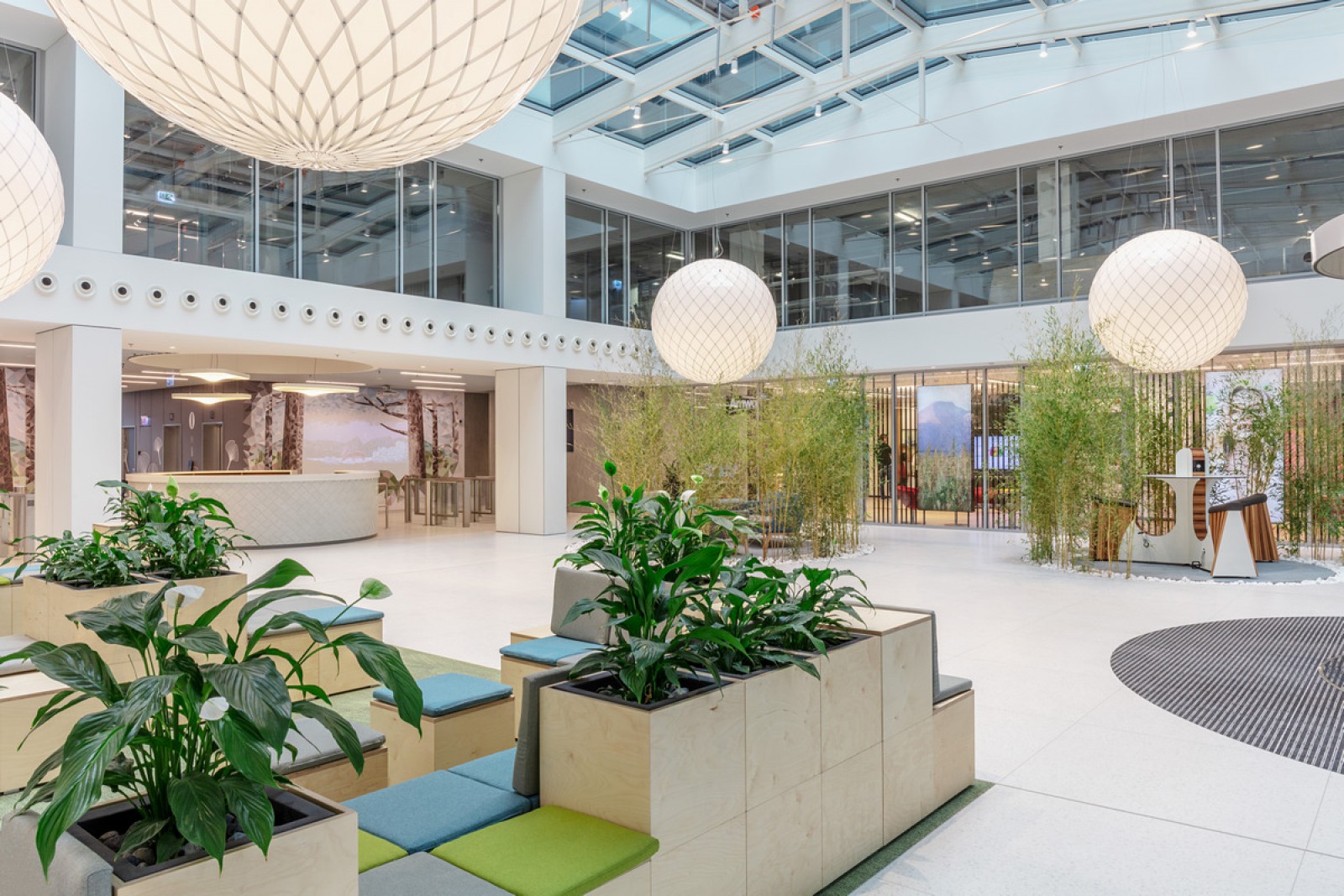| Floor | Space | Free | Occupancy | Floor plan |
|---|---|---|---|---|
| Földszint i | 1840 m2 | 130 m2 |
|
JPG |
| 2. emelet | 2319 m2 | 0 m2 |
|
|
| 3. emelet | 2319 m2 | 0 m2 |
|
|
| 4. emelet | 2319 m2 | 0 m2 |
|
|
| 5. emelet | 1960 m2 | 0 m2 |
|
|
| 7. emelet | 1405 m2 | 0 m2 |
|
|
| Underground garage | 381 car | 381 car |
|
|
|
|
||||
| Total | 12162 m2 | 130 m2 |
|
|
| 381 car | 381 car | |||
| Total area | 15569 sqm | Free area | 130 sqm |
| Green certificate | BREEAM in-Use | Min. rentable area | 130 negyzetmeter |
| Year of pass | 2019 | Year of renovation | 2019 |
| Free warehouse space | 30 negyzetmeter | Free retail space | 130 negyzetmeter |
| Common area factor | 8.85 % | Service fee | 5.79 eur-nm-ho |
| Region | Váci úti irodafolyosó | ||
| Website | www.balancehall.hu | ||
| Owner | N/A | ||
| Developer | N/A | ||
| Facility Manager | N/A | ||
|
|
|
|
Documents: |
|
| 189065_balance-hall-brosra-4477.pdf | |
Balance Hall which is an integrated part of Balance Office Park is located on the Váci corridor, one of the most famous business districts of Budapest.
Balance Hall offers 15.520 sq m of spacious and modern interior spaces, up-to-date technologies, environmental friendly solutions and a multitude of human oriented services.
Access:
Easily accessible by public transportation and car, 2 minutes away from M3 Forgách metro station.
Explore the neighbourhood!
További adatok
- Reception
- 24 hour security
- Conference room
- Card system
- Restaurant in the building
- Free parking zone
- Visitor parking
- Green zone
- Cafe
- Shower
- Bicycle storage
- Changing room
- Seat service
- Fitness room
- ATM
- 2 pipe air contitioning
- Interior design
- Split air conditioning
- Uninterruptible power supply
- Phone center
- Optical cabling
- Sprinkler
- Video camera system
- Facitity management
- Lifted floor
- Suspended ceiling
- 4 pipe air conditioning
- Elevator
- Chilled beams
- Heat pump cooling / heating










































