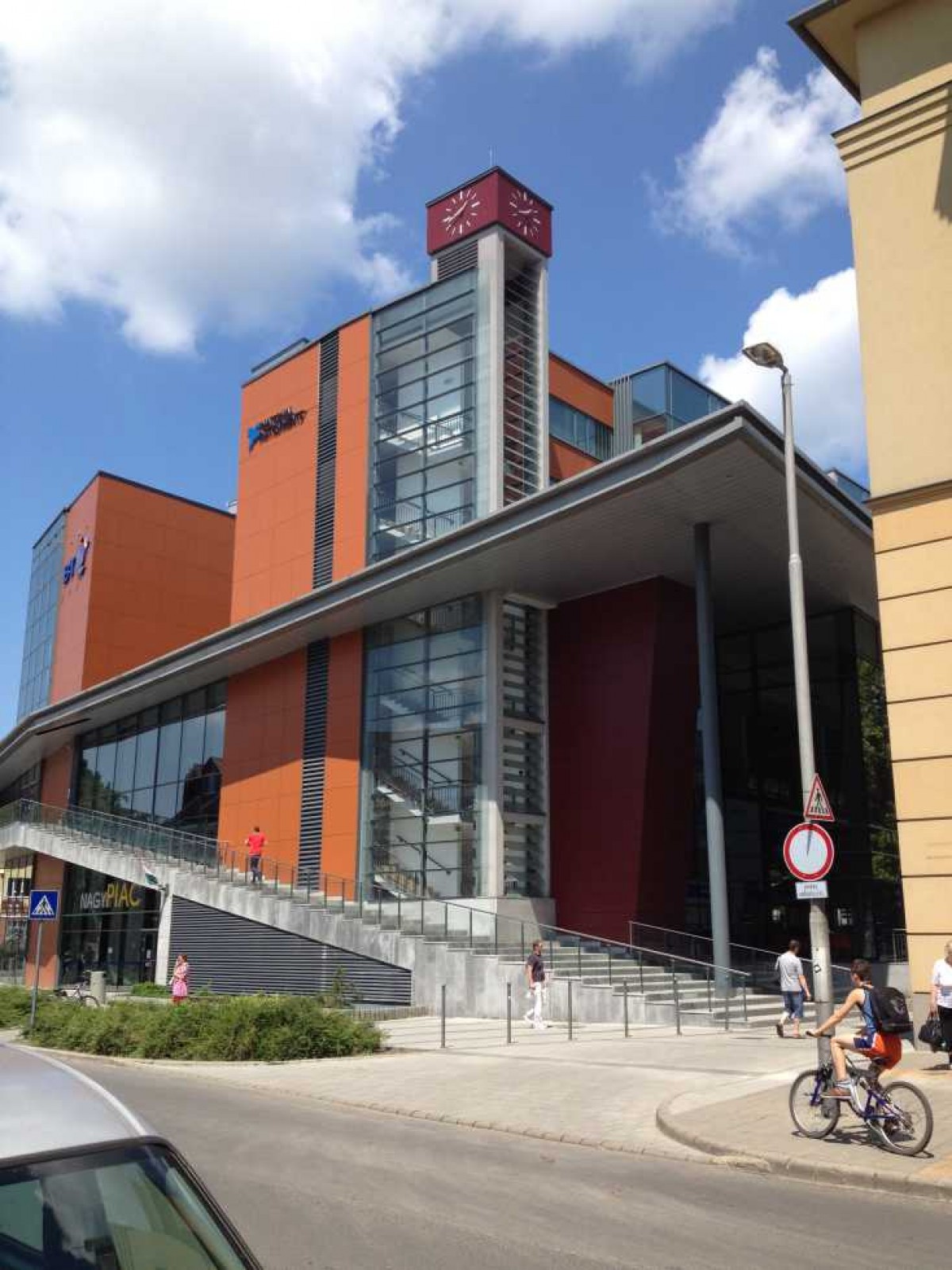| Floor | Space | Free | Occupancy | Floor plan |
|---|---|---|---|---|
| Torony A - 2. emelet | 781 m2 | 781 m2 |
|
|
| Torony A - 3. emelet | 776 m2 | 776 m2 |
|
|
| Torony A - 4. emelet | 724 m2 | 724 m2 |
|
|
| Torony B - 2. emelet | 810 m2 | 810 m2 |
|
|
| Torony B - 3. emelet | 866 m2 | 866 m2 |
|
|
| Torony B - 4. emelet | 800 m2 | 800 m2 |
|
|
| Underground garage | 66 car | 66 car |
|
|
|
|
||||
| Total | 4757 m2 | 4757 m2 |
|
|
| 66 car | 66 car | |||
| Total area | 5163 sqm | Free area | 4523 sqm |
| Green certificate | n/a | Min. rentable area | 200 m² |
| Year of pass | 2007 | Year of renovation | N/A |
| Free warehouse space | N/A | Free retail space | N/A |
| Common area factor | 4,53 % | Service fee | 5 €/m²/mo |
| Region | Agglomeráció | ||
| Website | N/A | ||
| Owner | N/A | ||
| Developer | N/A | ||
| Facility Manager | N/A | ||
The building was completed in November 2007 and is in good technical condition, with modern amenities. Classified as "A" category, it comprises two office towers and an associated underground garage (North and South Tower). Both towers boast identical technical specifications.
The structure features reinforced concrete pillar frames with brick walls, reinforced concrete beam structures, and a flat roof. Cooling and heating within the building are facilitated by fan coil units.
Access:
The building stands in the heart of downtown Debrecen, encompassed by Csapó, Rákóczi, Hunyadi and Vár streets. Within close proximity to the building, you'll find the Fórum mall, as well as various shops and restaurants.
Explore the neighbourhood!
További adatok
- Reception
- 24 hour security
- Conference room
- Card system
- Restaurant in the building
- Free parking zone
- Visitor parking
- Green zone
- Cafe
- Shower
- Bicycle storage
- Changing room
- Seat service
- Fitness room
- ATM
- 2 pipe air contitioning
- Interior design
- Split air conditioning
- Uninterruptible power supply
- Phone center
- Optical cabling
- Sprinkler
- Video camera system
- Facitity management
- Lifted floor
- Suspended ceiling
- 4 pipe air conditioning
- Elevator
- Chilled beams
- Heat pump cooling / heating







