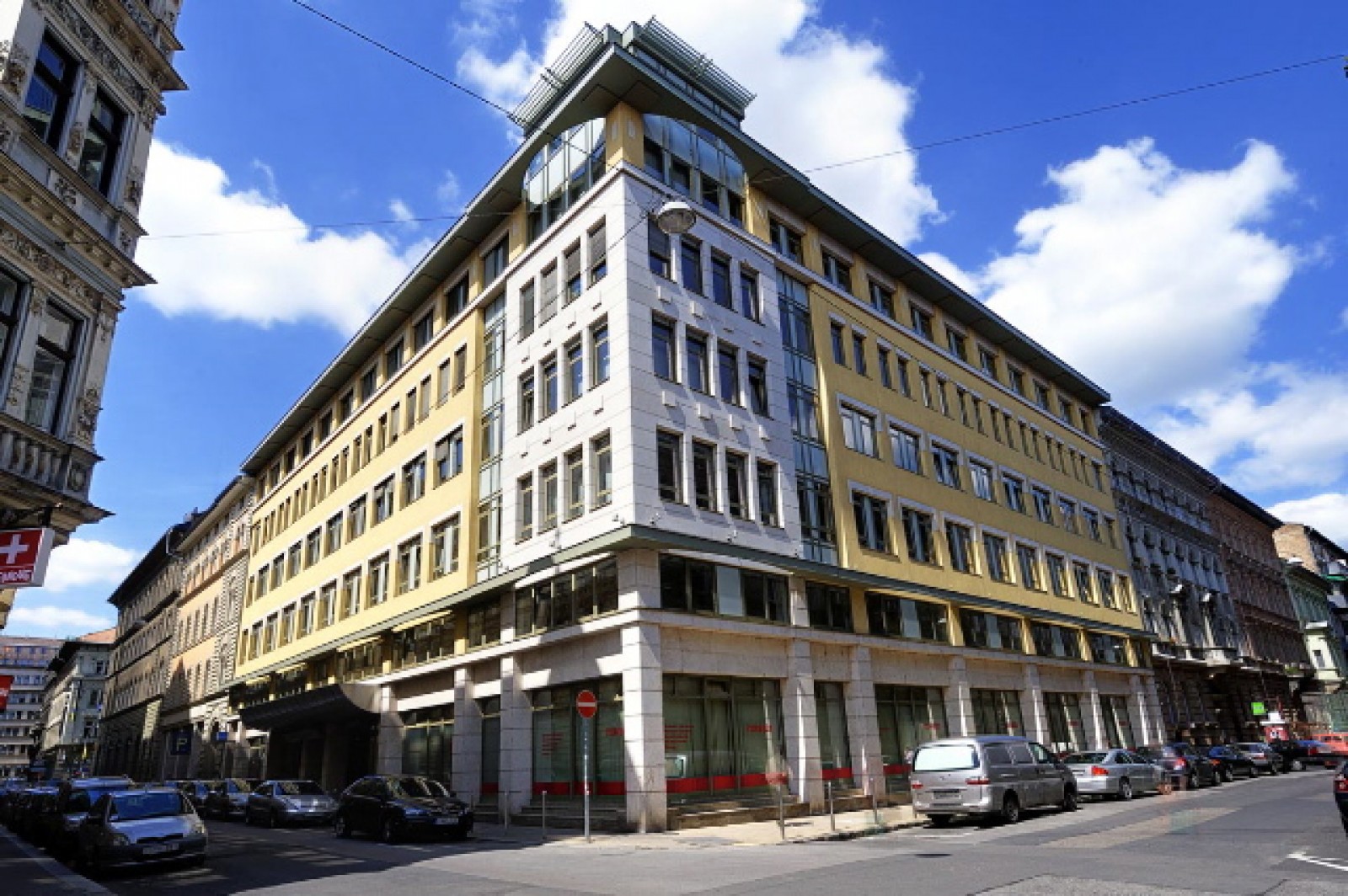| Floor | Space | Free | Occupancy | Floor plan |
|---|---|---|---|---|
| 1. emelet i | 600 m2 | 300 m2 |
|
|
| 1. emelet i | 600 m2 | 0 m2 |
|
|
| 2. emelet i | 600 m2 | 300 m2 |
|
|
|
|
||||
| Total | 1800 m2 | 600 m2 |
|
|
| Total area | 1800 sqm | Free area | 600 sqm |
| Green certificate | BREEAM in-Use | Min. rentable area | 8 m² |
| Year of pass | 1996 | Year of renovation | 2020 |
| Free warehouse space | N/A | Free retail space | N/A |
| Common area factor | 0 % | Service fee | 4 €/m²/mo |
| Region | Belváros | ||
| Website | houseofbusiness.hu/bank-center/ | ||
| Owner | N/A | ||
| Developer | N/A | ||
| Facility Manager | N/A | ||
|
|
|
|
Documents: |
|
| 277428_kiegszt-szolgltatsok-rlista-2022-3347.docx | docx |
| 277428_hob-company-profile-2797.pdf | |
| 277428_price-list-for-additional-services-2022-4978.docx | docx |
The “Bank Center” office building is located in the financial, banking and administrative center of Budapest, only a few blocks away from the Danube River, the building of the Parliament, and the headquarters of other important organizations of Hungary.District 5, called “Belváros” (Inner City) is the heart of the administrative and business center of Budapest and Hungary as well. This downtown area has a special atmosphere: plenty of green space, the surrounding parks, nearby restaurants, cafés and countless stores make spending time in the area a convenient and pleasant experience.
The architectural plan of the Bank Center was created by the internationally recognized Hungarian architect Dr. József Finta, on commission by Olimpya and York, a Canadian real estate development firm. The four ten-story tower buildings (Gránit, Platina I, Platina II and Citi) offer a total of 32 thousand square meters of premium-category office and retail space. With its unique appearance, the office complex, built in the business center of Budapest in 1995, is a modern building and just as prominent as the neighboring buildings, the National Bank of Hungary and the old Stock Exchange Palace.
The office spaces are highly equipped, allowing a wide range of office solutions. An average of 1,300 square meters of office area is available on each floor with suspended ceiling, a lighting level of 500 lux, a four-pipe heating and cooling system, cable trays that can be managed flexibly, and state-of-the-art telecommunications systems. There is a fire alarm and sprinkler system operating on all the floors.
On the ground floor and in the basement of the Bank Center, there are several retail stores, restaurants and cafés to serve the needs of the tenants. The conference rooms are located on the first floor of the Platina Tower with a view of Szabadság Square and the building of the National Bank of Hungary. The larger room can accommodate 100-110, and the smaller one up to 90 people. The two interconnecting conference rooms can comfortably host up to 120 guests.
The self-service restaurant of the Bank Center, which can cater for 90 people and offers great variety on the menu offers, and aside from the tasty meals, free (Wi-Fi) internet access as well. In the building of the Bank Center, there is also a newly established and equipped, premium-category fitness center on a floor area of 600 square meters. On weekdays, between 6 am and 10 pm, Bank Center Fitness offers a wide range of fitness and wellness services for the visitors including aerobics and spinning classes.
Public transport
Metro lines: M1/M2/M3
Bus lines: 15, 109
Trolley bus lines: 70, 72, 73, 78
Access:
The area is easily accessible by all means of public transportation – e.g.: metro (270 meters), bus (20 meters), tram (50 meters), boat (100 meters) – and car. The business center is located 1 km from the Nyugati (WestEnd) Railway Station, 5 km from the main motorway junctions (M0, M1, M3, M7) and 20 km from Budapest Liszt Ferenc International Airport.
Explore the neighbourhood!
További adatok
- Reception
- 24 hour security
- Conference room
- Card system
- Restaurant in the building
- Free parking zone
- Visitor parking
- Green zone
- Cafe
- Shower
- Bicycle storage
- Changing room
- Seat service
- Fitness room
- ATM
- 2 pipe air contitioning
- Interior design
- Split air conditioning
- Uninterruptible power supply
- Phone center
- Optical cabling
- Sprinkler
- Video camera system
- Facitity management
- Lifted floor
- Suspended ceiling
- 4 pipe air conditioning
- Elevator
- Chilled beams
- Heat pump cooling / heating








































