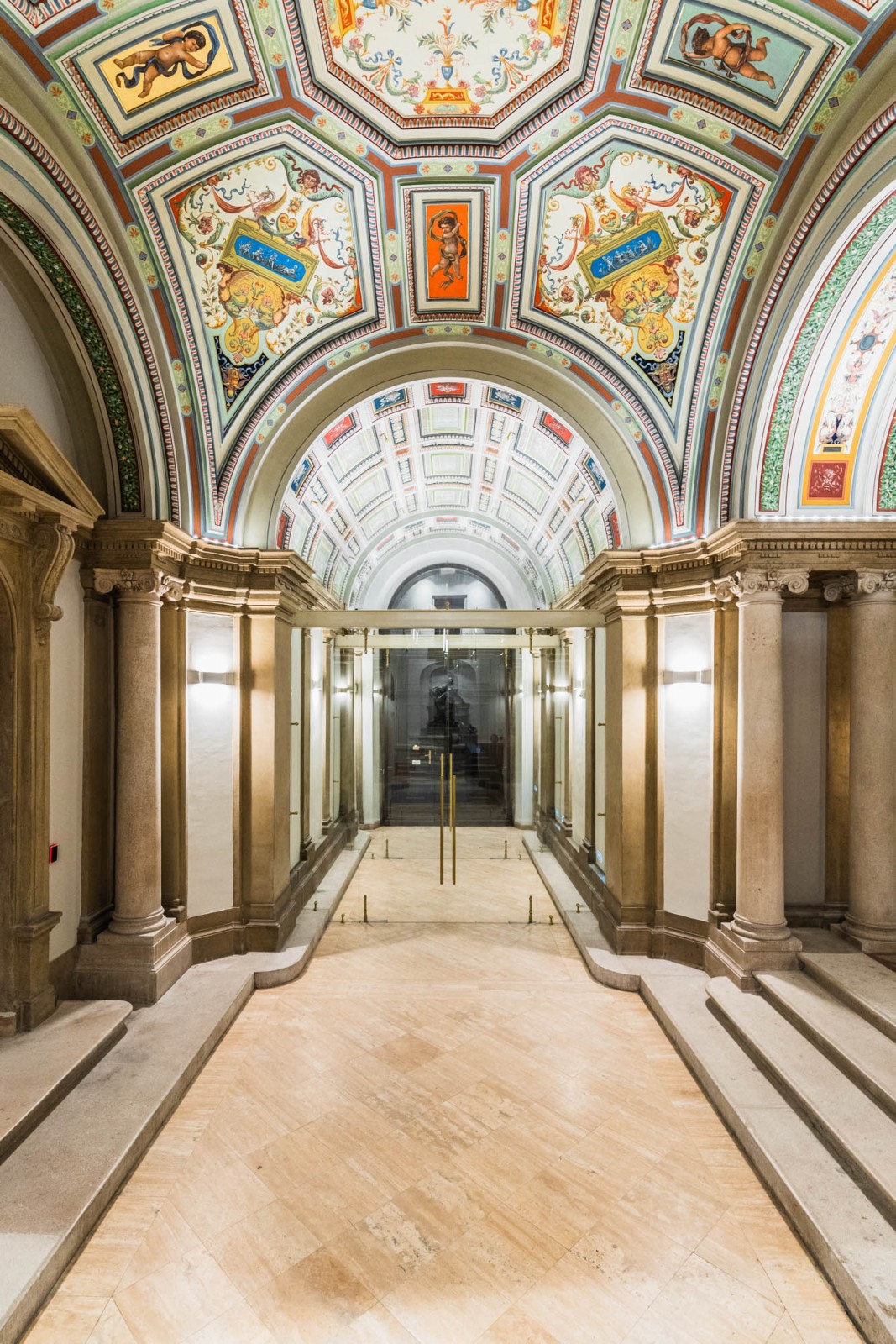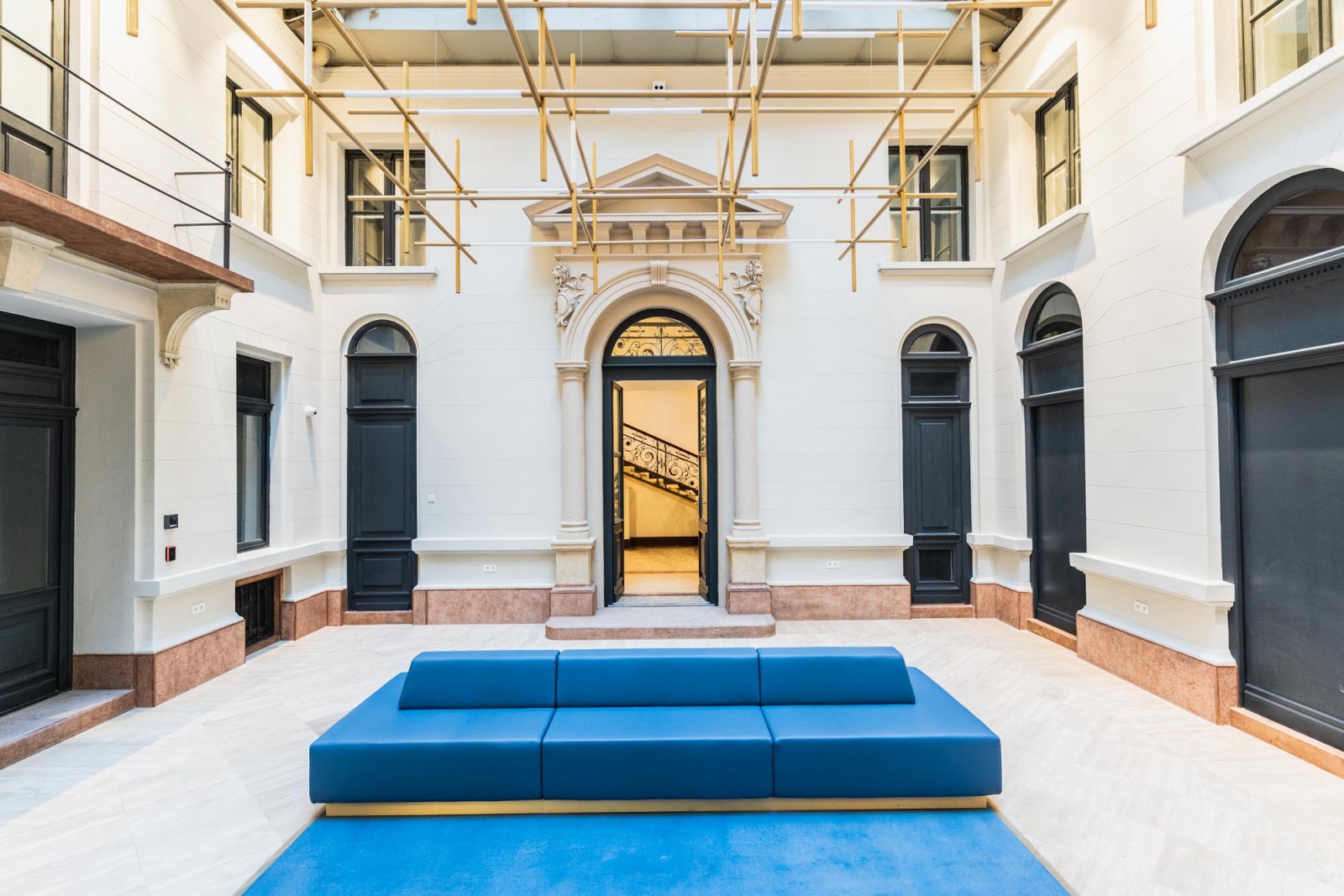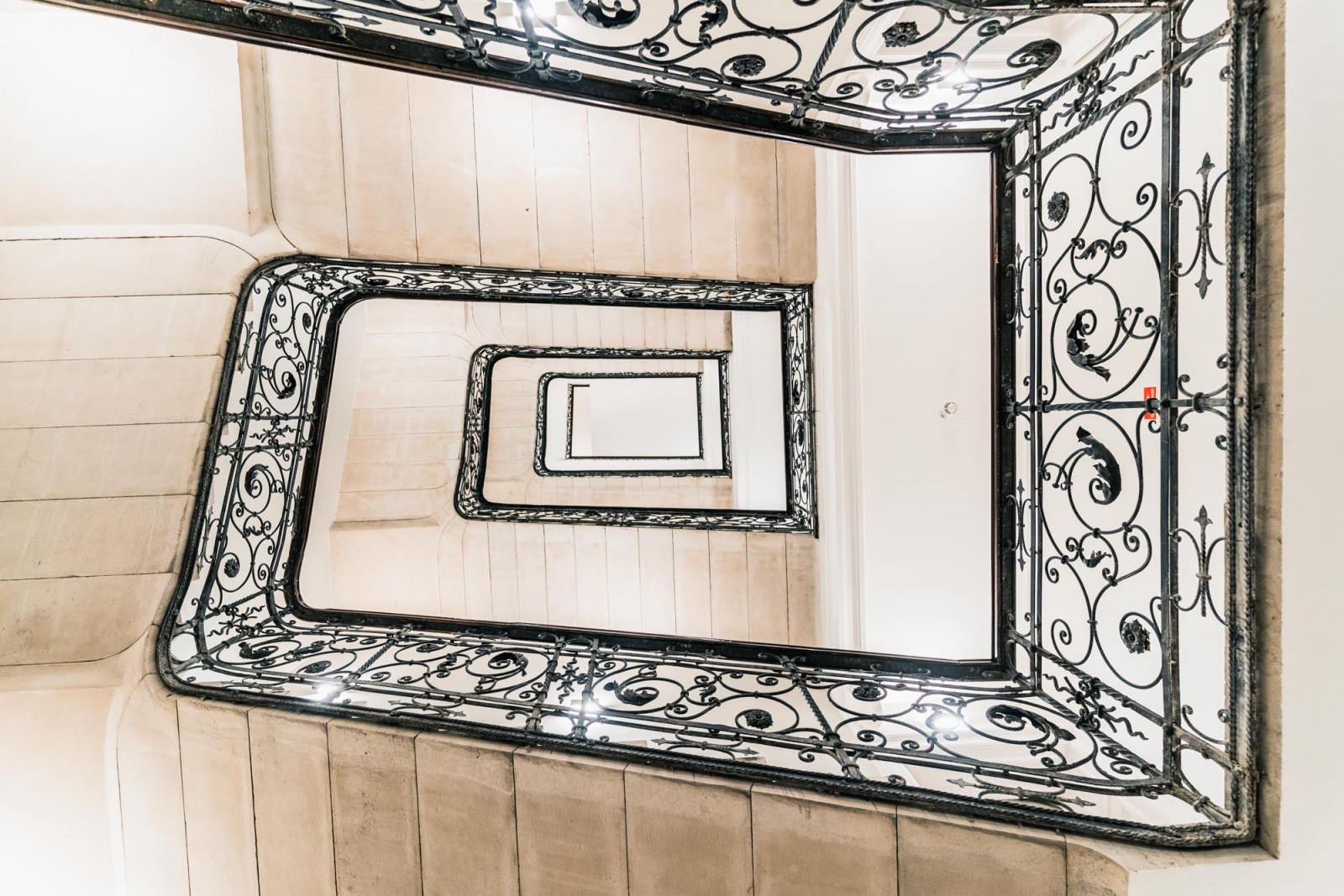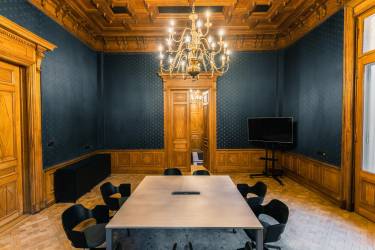| Floor | Space | Free | Occupancy | Floor plan |
|---|---|---|---|---|
| 4th floor | 663 m2 | 663 m2 |
|
|
| 3rd floor | 928 m2 | 0 m2 |
|
|
| 2nd floor | 926 m2 | 926 m2 |
|
|
| 1st Floor | 918 m2 | 918 m2 |
|
|
| Mezzanine | 476 m2 | 476 m2 |
|
|
| Ground Floor - Office | 146 m2 | 146 m2 |
|
|
| Ground Floor - Retail | 545 m2 | 324 m2 |
|
|
|
|
||||
| Total | 4602 m2 | 3453 m2 |
|
|
| Total area | 5896 sqm | Free area | 3453 sqm |
| Green certificate | BREEAM | Min. rentable area | 476 m² |
| Year of pass | 2022 | Year of renovation | 2022 |
| Free warehouse space | 591 m² | Free retail space | 339 m² |
| Common area factor | 15 % | Service fee | 8.34 €/m²/mo |
| Region | Belváros | ||
| Website | www.krauszpalota.com | ||
| Owner | N/A | ||
| Developer | N/A | ||
| Facility Manager | N/A | ||
|
|
|
|
Documents: |
|
| 277414_brochure-7877.pdf | |
Krausz Palota (Andrássy 12 Office Building) is located in the heart of Budapest, on a plot fronting onto Andrássy út (part of the World Heritage), Révay utca and Dobó utca. It was built in 1885 based on the plans of architect Zsigmond Quittner and is ornamented with the masterpieces of numerous famous creators of the end from the 19th century. Krausz Palota was initially renovated meeting art historical standards in 2002, and is presently under
going an in-depth refurbishment that will provide 4,600 sq m of high quality office space over five floors.
Undergoing a comprehensive refurbishment together with an extensive upgrades to the reception area and technical specification, Krausz Palota will offer 4,600 sq m of premium Grade A office space in an eye-catching historic landmark.
Benefitting from the flexibility to offer either open plan
or cellular layouts in light and modern working space, Krausz Palota presents a superb opportunity to professional and financial businesses seeking a high quality, city centre office space.
Access:
Prestigous location on the World Heritage site Andrássy út, in the heart of Budapest.
Explore the neighbourhood!
További adatok
- Reception
- 24 hour security
- Conference room
- Card system
- Restaurant in the building
- Free parking zone
- Visitor parking
- Green zone
- Cafe
- Shower
- Bicycle storage
- Changing room
- Seat service
- Fitness room
- ATM
- 2 pipe air contitioning
- Interior design
- Split air conditioning
- Uninterruptible power supply
- Phone center
- Optical cabling
- Sprinkler
- Video camera system
- Facitity management
- Lifted floor
- Suspended ceiling
- 4 pipe air conditioning
- Elevator
- Chilled beams
- Heat pump cooling / heating
Request offer
In e-mail
On phone























