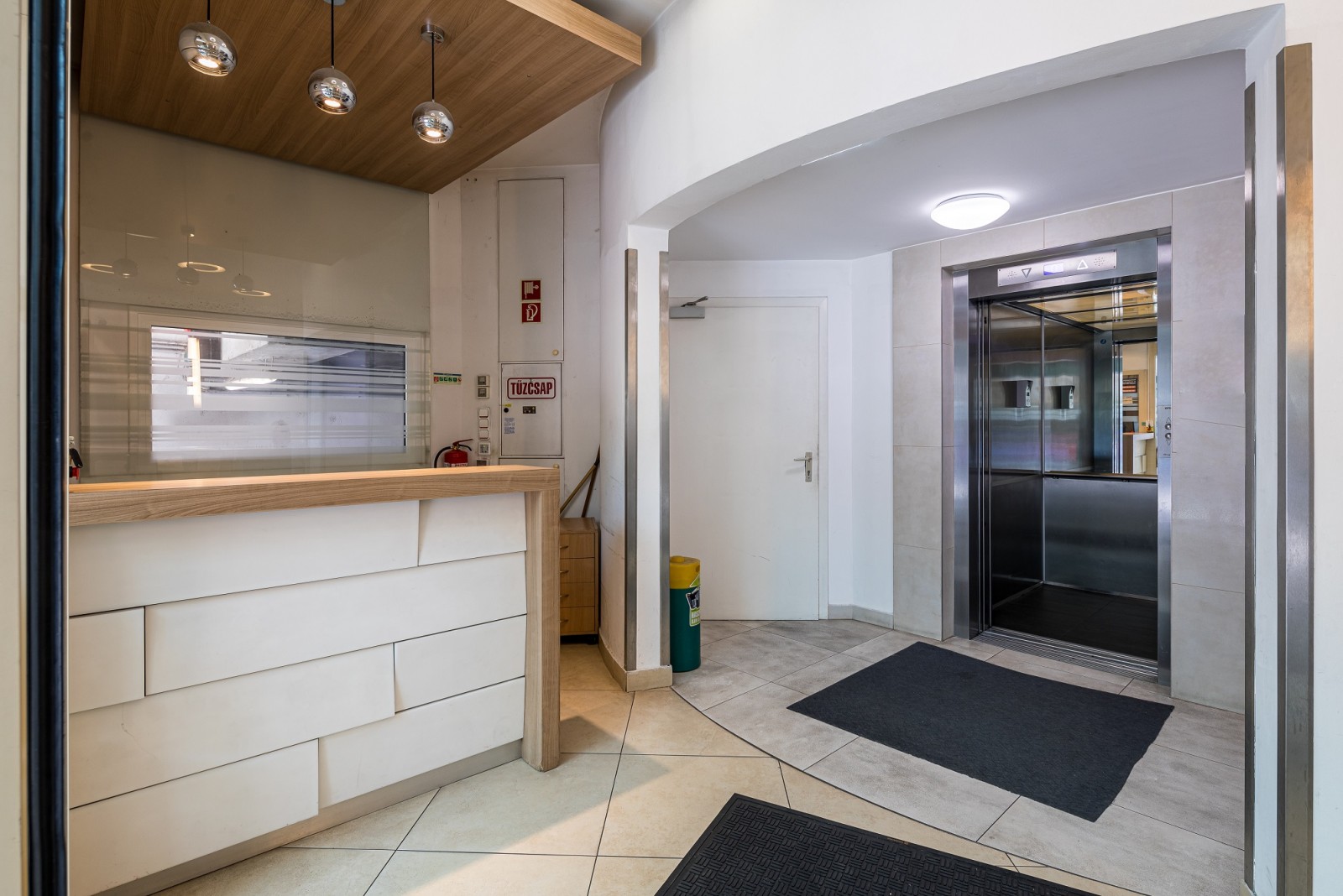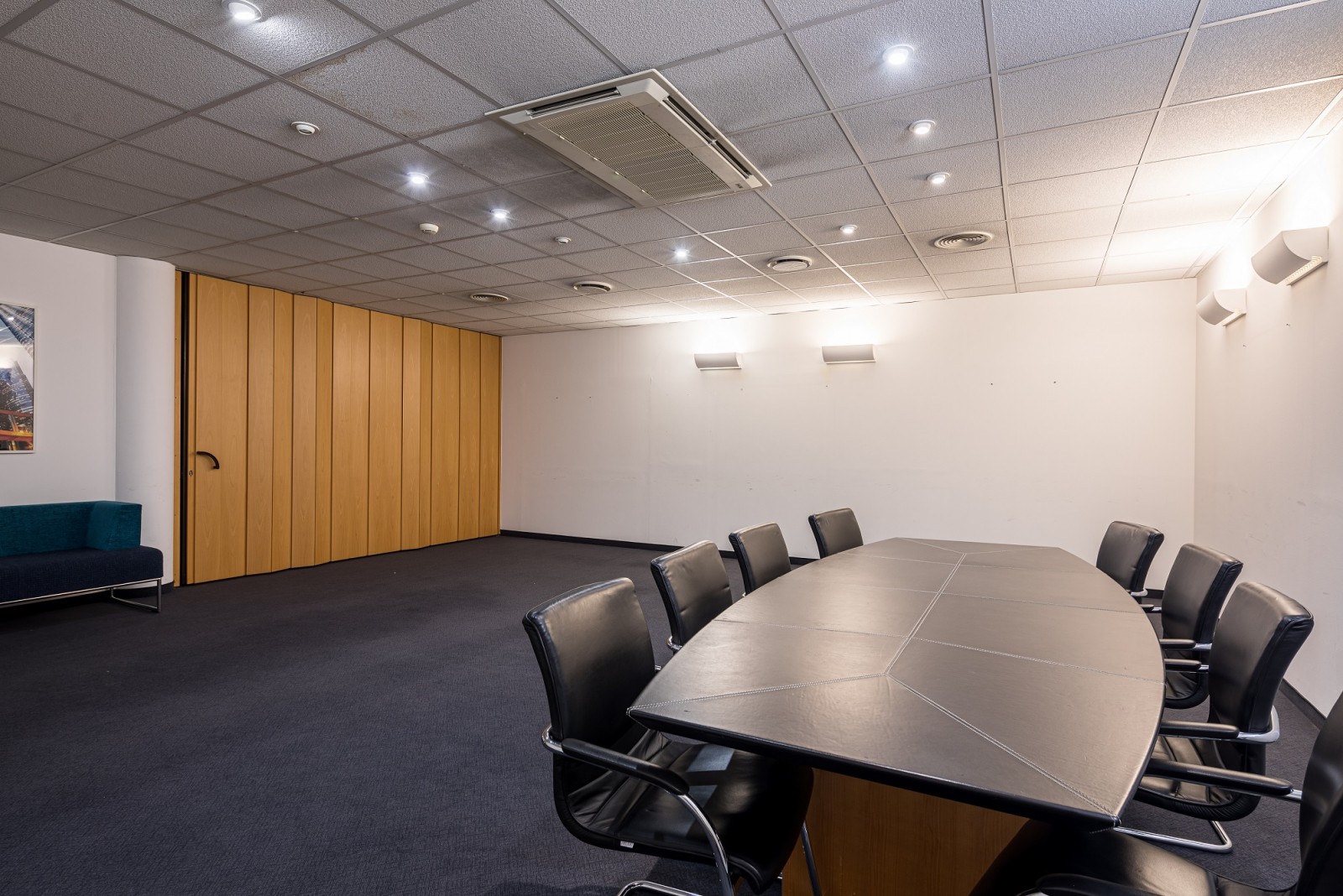| Floor | Space | Free | Occupancy | Floor plan |
|---|---|---|---|---|
| 1. emelet i | 985 m2 | 0 m2 |
|
|
| 2. emelet i | 985 m2 | 219 m2 |
|
|
| 3. emelet i | 985 m2 | 217 m2 |
|
|
| 4. emelet i | 344 m2 | 0 m2 |
|
|
| Underground garage | 62 car | 2 car |
|
|
|
|
||||
| Total | 3299 m2 | 436 m2 |
|
|
| 62 car | 2 car | |||
| Total area | 4340 sqm | Free area | 436 sqm |
| Green certificate | Egyéb | Min. rentable area | 72 negyzetmeter |
| Year of pass | 2000 | Year of renovation | 2015 |
| Free warehouse space | 0 negyzetmeter | Free retail space | N/A |
| Common area factor | 10 % | Service fee | 4,9 + áram almérő eur-nm-ho |
| Region | Váci úti irodafolyosó | ||
| Website | www.in-management.hu/ingatlanok/panorama-house/ | ||
| Owner | Guardian Land Asset Management | ||
| Developer | N/A | ||
| Facility Manager | N/A | ||
Panoráma House rental properties, which are approximately 4,000 square meters, are located in the XIII. district, they are located on the corner of Váci út and Lőportár utca, 5 minutes from Nyugati Pályaudvar, in one of the main traffic axes of the Pest side, in the dynamically developing new business center of Budapest.
The building is in an ideal location for public transport both from the Pest side and from the Buda side. Lehel Square can be reached on foot in five minutes, and Nyugati Railway Station takes the same amount of time by metro, bus or car.
Separated from the traffic of Váci út, from Lőportár utca, the four office levels of the building can be accessed in a controlled manner from the main floor, as well as the underground parking garages, in which we were able to place 31 parking spaces on two levels. Due to the need for the internal transformability and separability of the office levels, three vertical cores were formed at the centers of gravity of the building:
Yard section: It provides an excellent rental property with a card access control system for companies with a larger floor area and requiring denser partitions.
Lőportár section: Provides excellent rental property for companies with smaller footprints.
Váci section: Provides excellent rental property with a card access control system for companies requiring medium-sized, larger offices.
The design of the office floors is a central corridor system, - where the fixed point of the office floors is the stairwell, with the associated water groups.
The fourth floor is separated from the internal system of the general levels by a glass staircase, which gives the building an extravagant variety.
The indoor garage was designed with a carbon monoxide detection system.
Car movement within the parking lot is one-way, so due to the roundabout, the parking lot is functionally clear and the risk of accidents is reduced to a minimum.
Access to the parking lot is by remote control, exit is by card reader system, the system opens and closes the garage door.
Access:
Metro line M3
Tram line: 14
Bus lines: 13, 133
Trolley line: 76
Explore the neighbourhood!
További adatok
- Reception
- 24 hour security
- Conference room
- Card system
- Restaurant in the building
- Free parking zone
- Visitor parking
- Green zone
- Cafe
- Shower
- Bicycle storage
- Changing room
- Seat service
- Fitness room
- ATM
- 2 pipe air contitioning
- Interior design
- Split air conditioning
- Uninterruptible power supply
- Phone center
- Optical cabling
- Sprinkler
- Video camera system
- Facitity management
- Lifted floor
- Suspended ceiling
- 4 pipe air conditioning
- Elevator
- Chilled beams
- Heat pump cooling / heating
Request offer
In e-mail
On phone
























